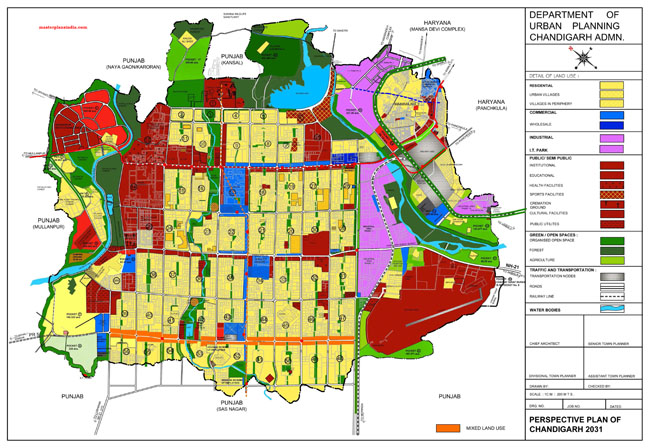View and download the full size Chandigarh master plan 2031 map with detailed land use plans

Latest Updates about Chandigarh Master Plan 2031
Details of land use for Chandigarh Master Plan 2031 are as follows
- Residential
- Urban Villages
- Villages in Periphery
- Commercial
- Wholesale
- Industrial
- IT Park
- Public and Semi Public Facilities
- Institutional and Educational
- Health Facilities
- Sports Facilities
- Cremation ground
- Cultural facilities
- Public Utilities
- Green and Open Space
- Organized Open Space
- Forest
- Agriculture
- Traffic and Transportation
- Transportation Nodes
- Raods
- Railway Lines
- Water Bodies